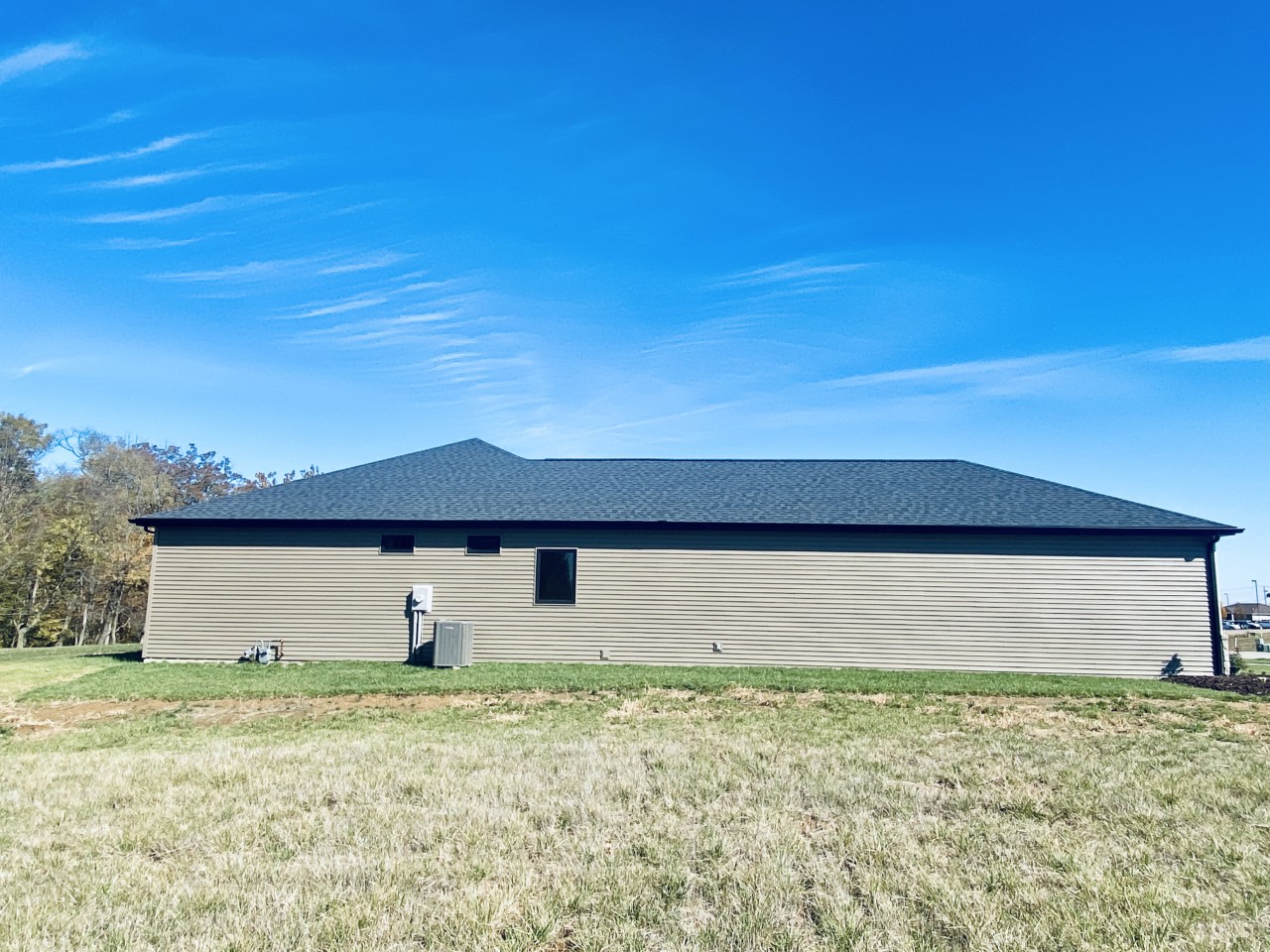Legacy Subdivision
All plans and selections offered can be customized or tailored to each customer.
Coastal Modern
Sq ft: 2,232 l Ranch Home
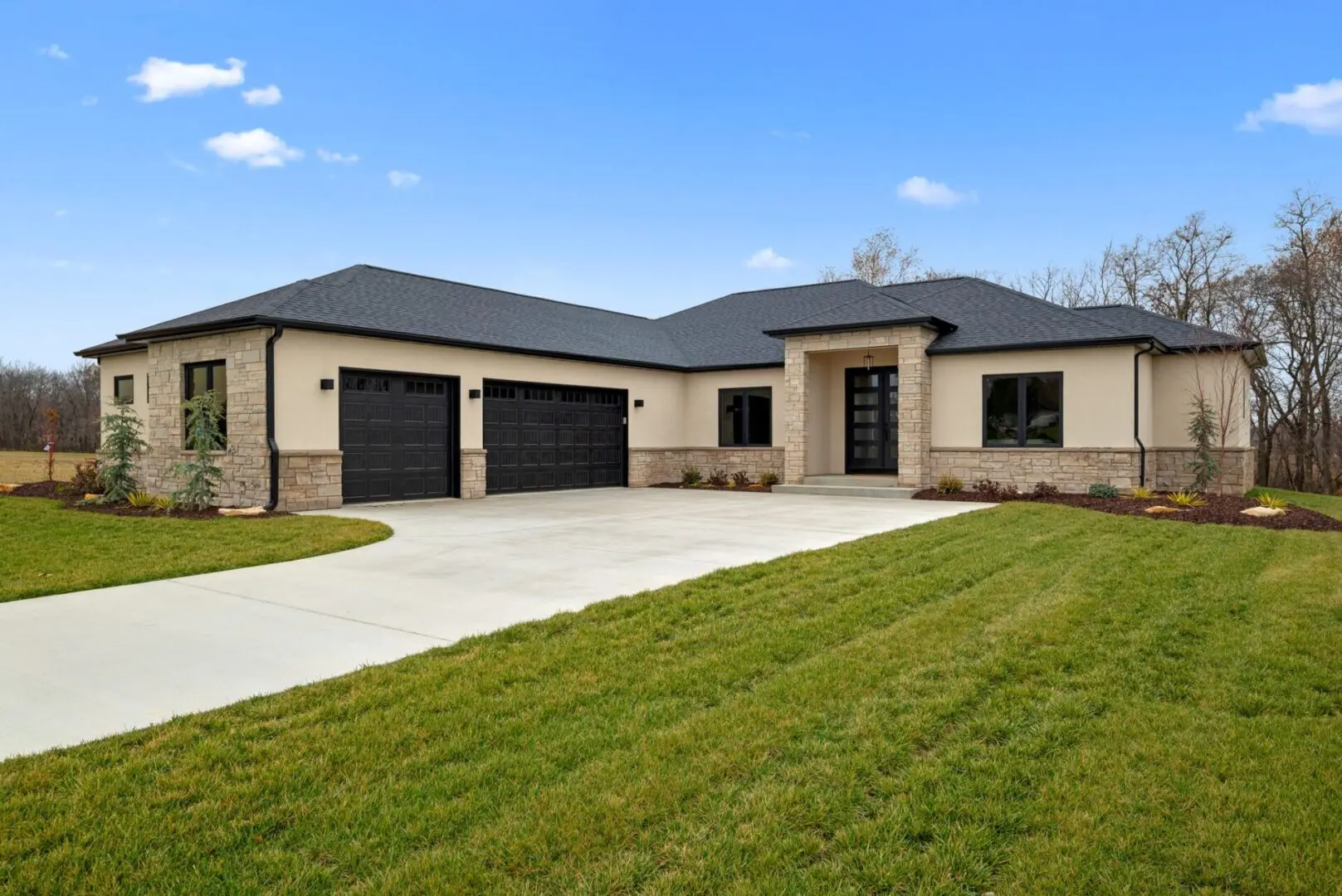
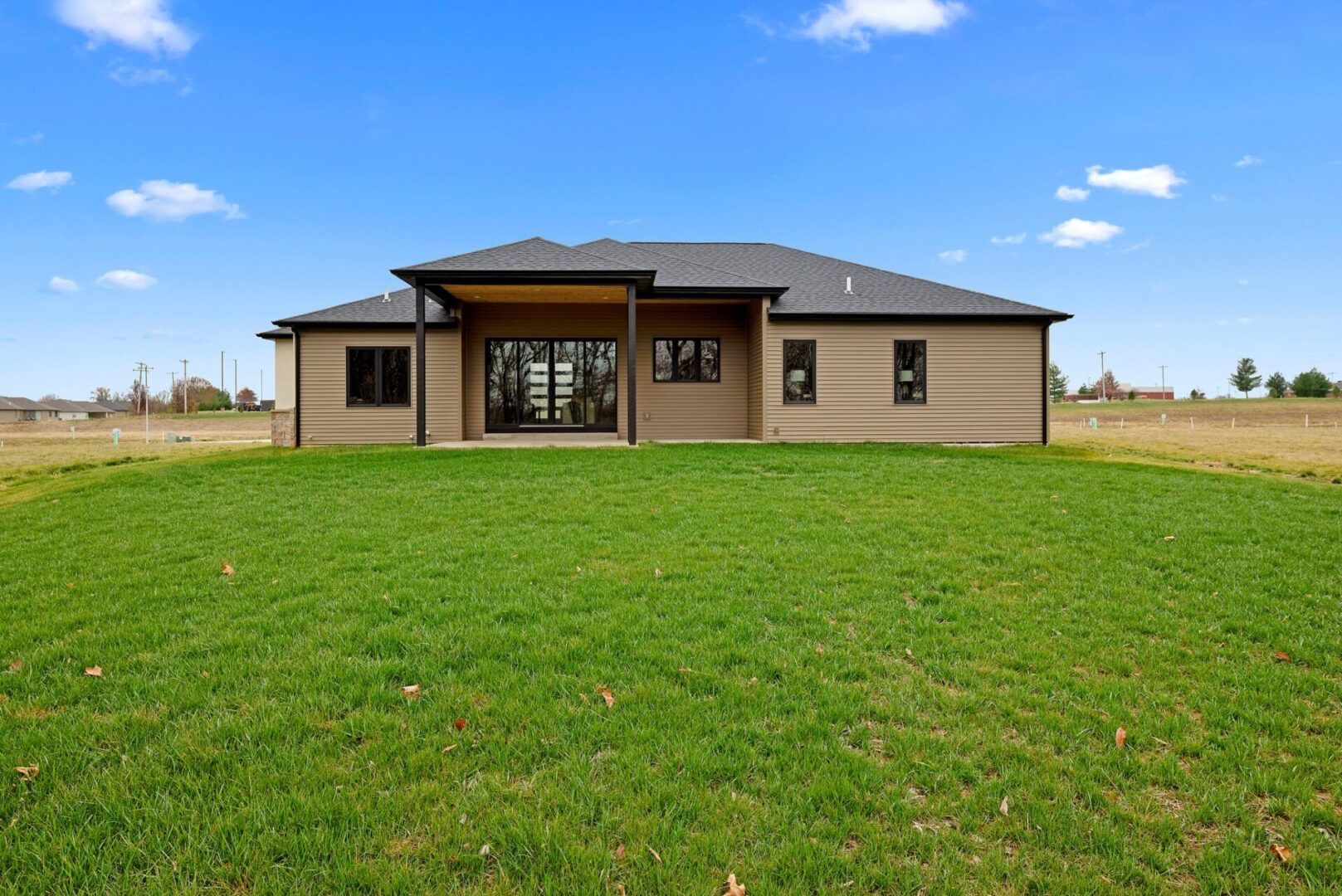
- 3 Bedroom, 2 ½ full baths
- 3 car garage
- Kitchen opens to great room and formal dining
- Hardwood floors throughout the main living areas & bedrooms
- Features large walk-in closets throughout
- Gas direct vent fireplace with faux concrete
- Shiloh cabinets & island
- Café’ appliances with drawer microwave and gas range
- White Oak wood beams
- Custom master walk-in closest by St. Louis Closet Co
- Spacious combination freestanding tub & custom dual head tile shower encased in glass
- Dual vestal sinks on large modern Shiloh floating vanity
- Private water closet
- Connected Jack & Jill bathroom between bedrooms 2 & 3
- Ample sized laundry room with counter space. Drop zone with lockers.
- Covered back patio with cedar posts
Photo Gallery
Ranch Plan

Elevations
Bristol
Sq ft: 2,232 l Ranch Home

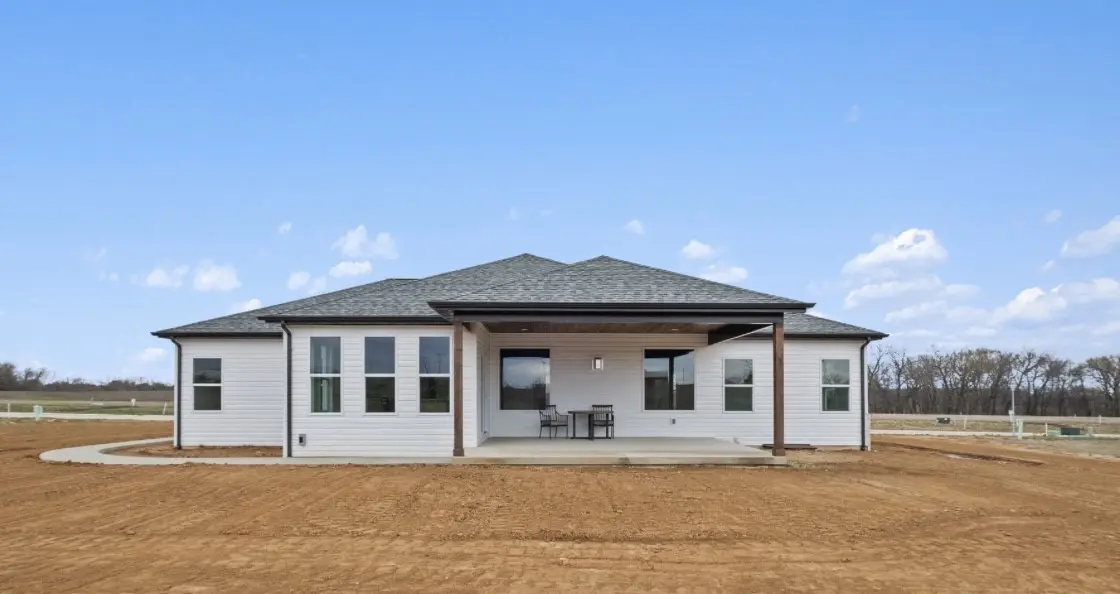
- 3 Bedroom, 2 ½ full baths
- 3 car garage
- Kitchen opens to great room and formal dining
- Hardwood floors throughout the main living areas & master bedroom
- Carpet in bedrooms 2 & 3
- Features large walk-in closets throughout
- Gas direct vent fireplace decorative legs & mantle
- Aspect custom cabinet
- Café’ appliances with drawer microwave and gas range
- Custom master walk-in closet
- Spacious custom tile shower & private water closet
- Dual sinks with custom Aspect vanity
- Separated Jack & Jill bathroom between rooms 2 & 3
- Large laundry room with counter space and custom cabinets.
- Drop zone entry with future locker space
- Covered patio with wood ceiling & columns
Photo Gallery
Ranch Plan
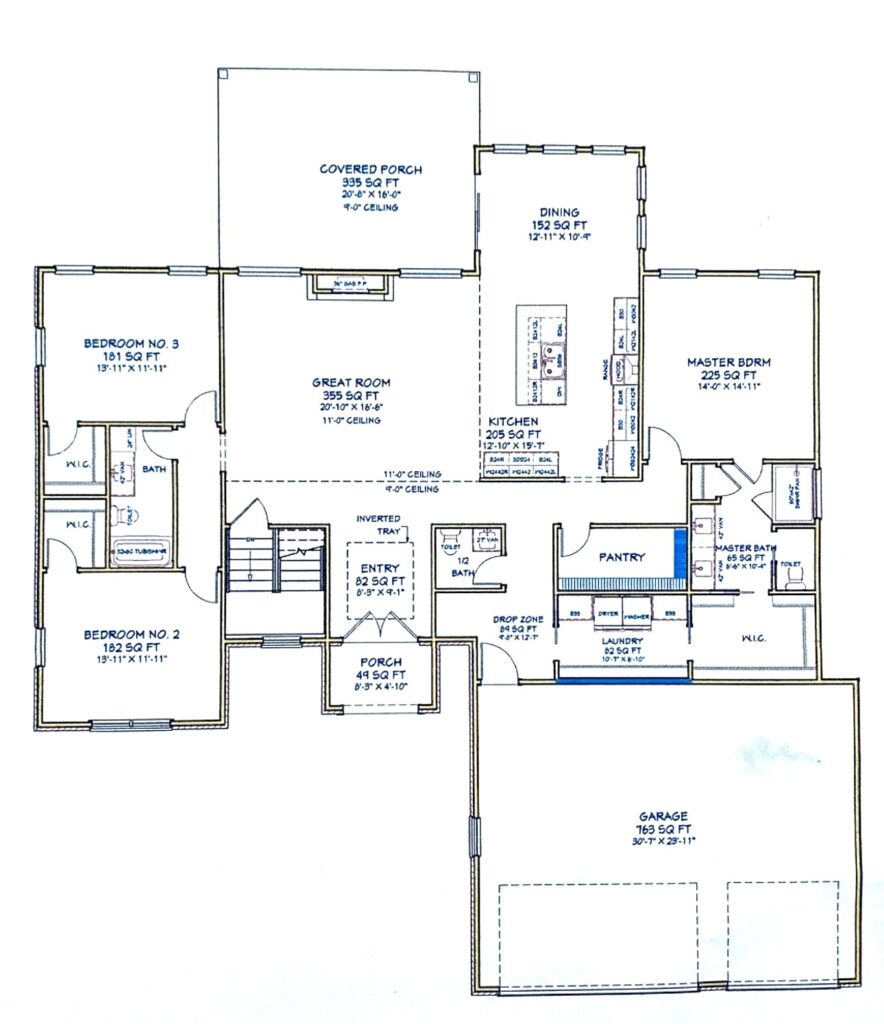
Elevations
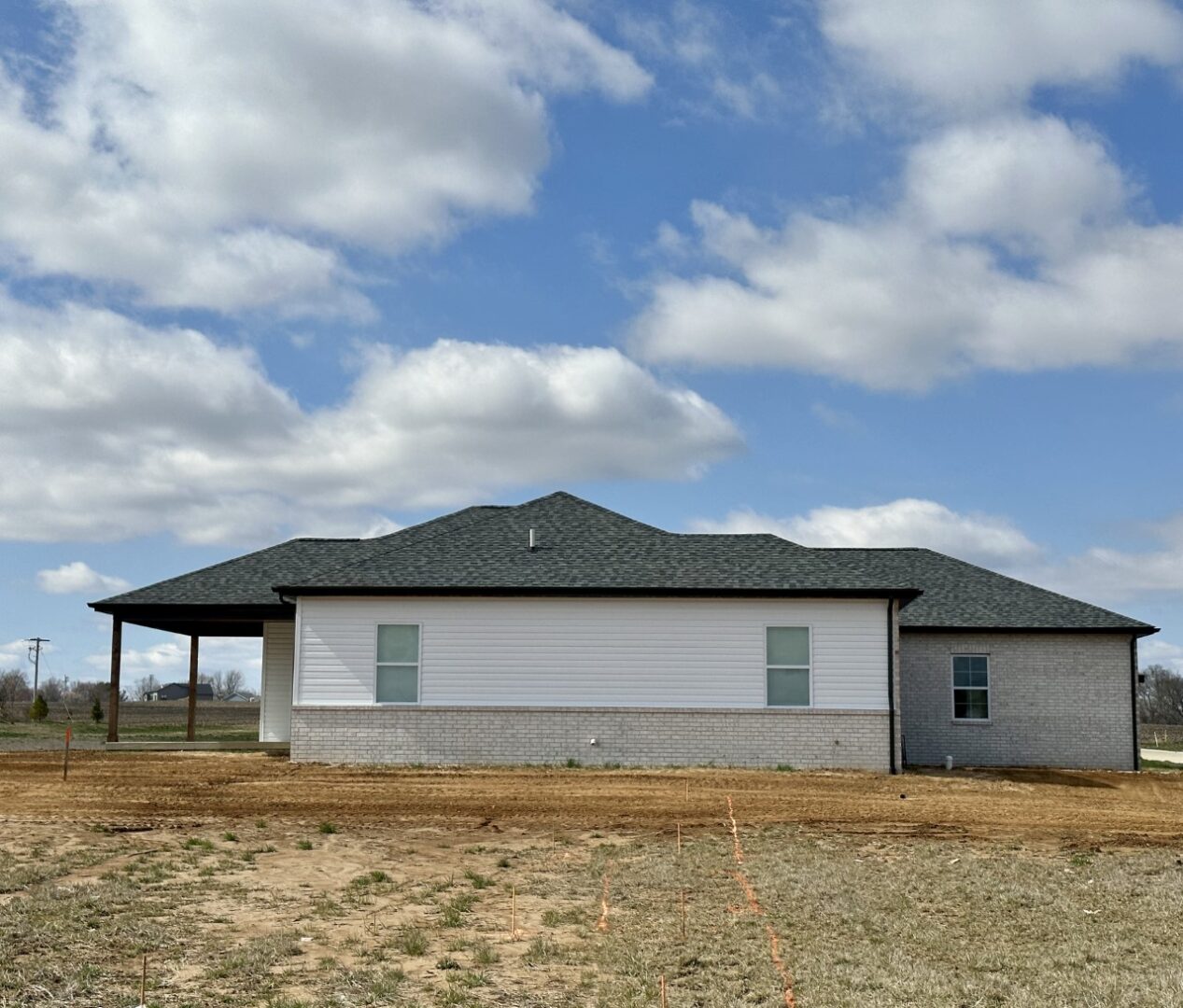
Left Elevation
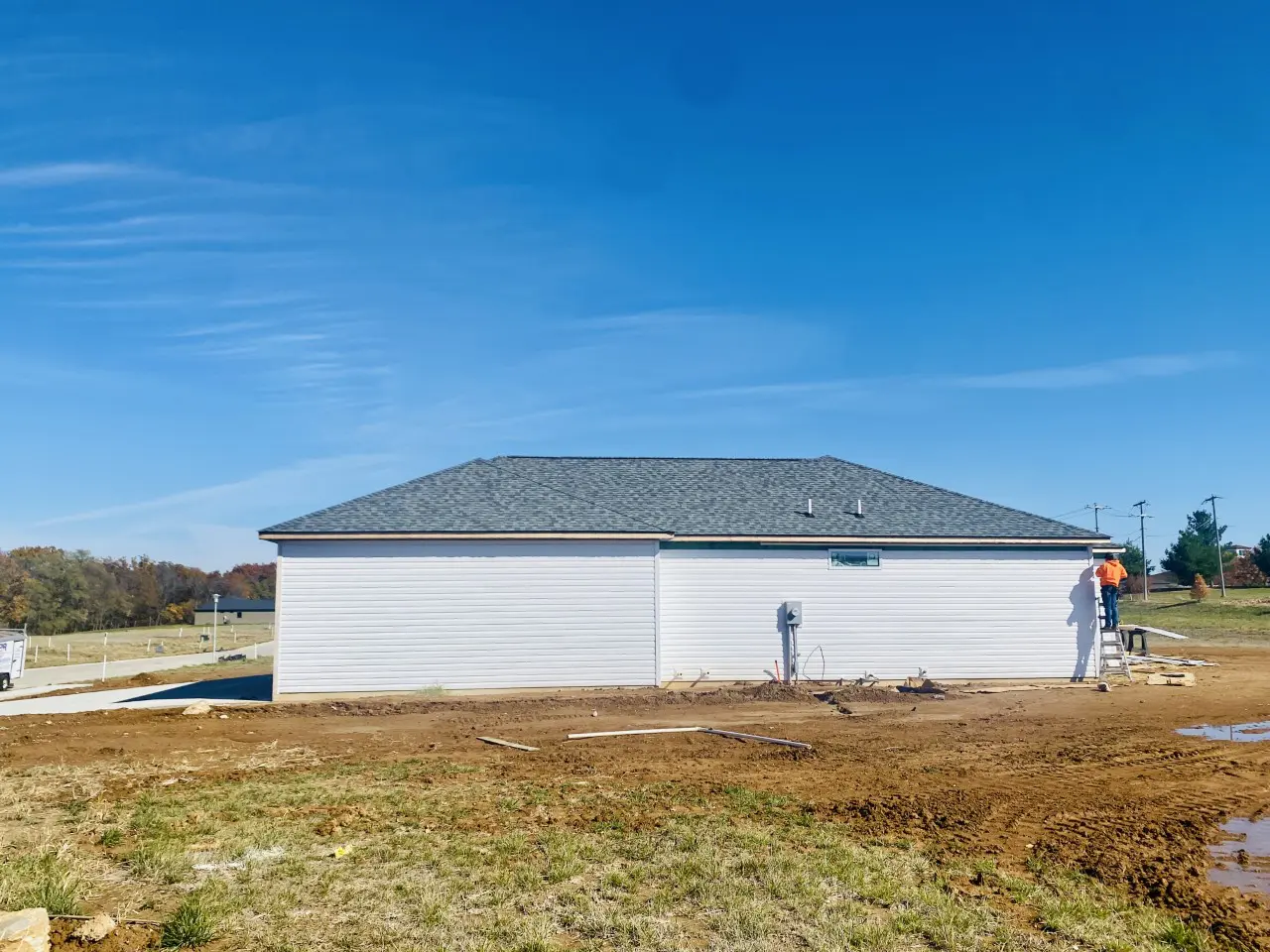
Right Elevation
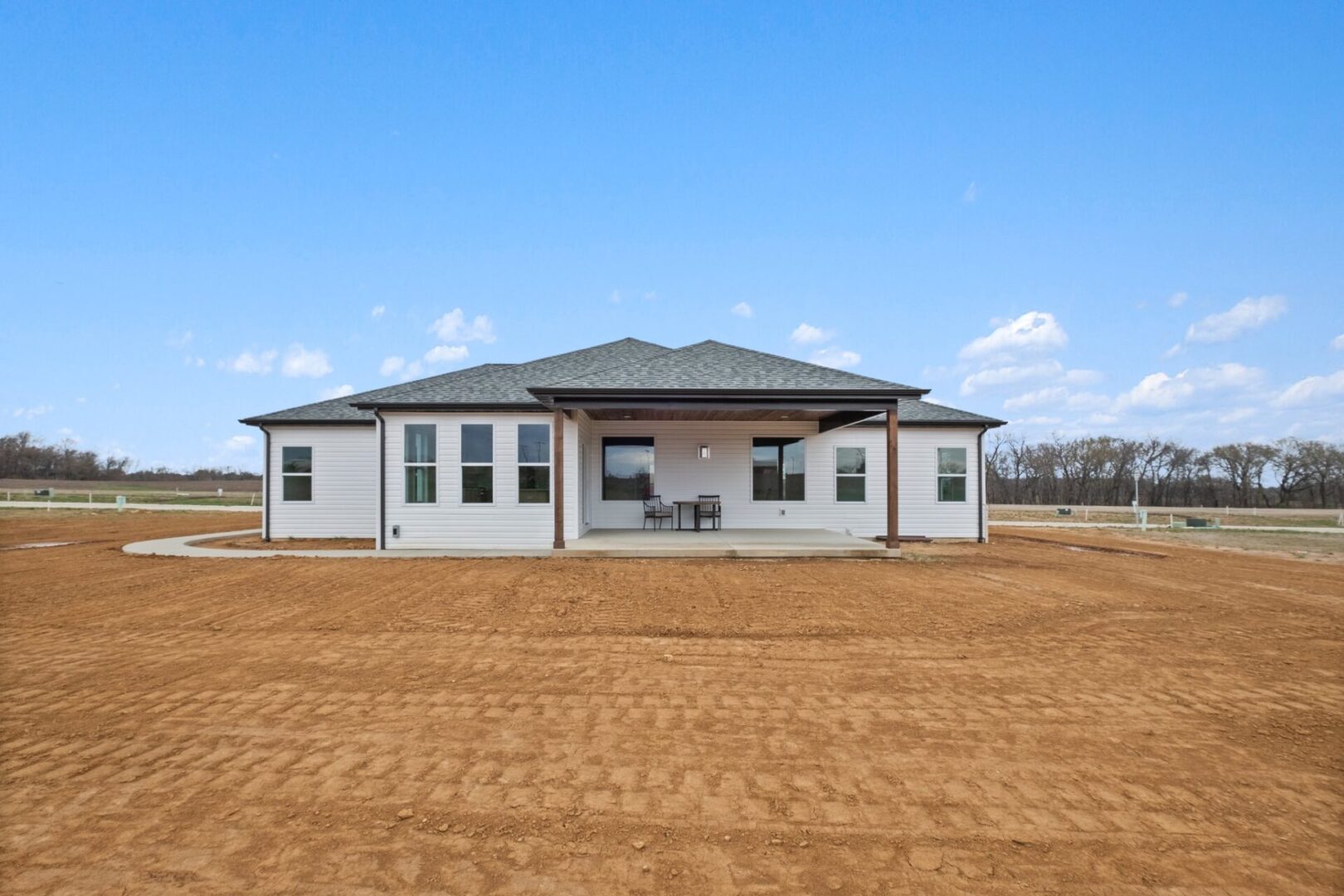
Back Elevation
Bryxton
Sq ft: 2,249 l Ranch Home
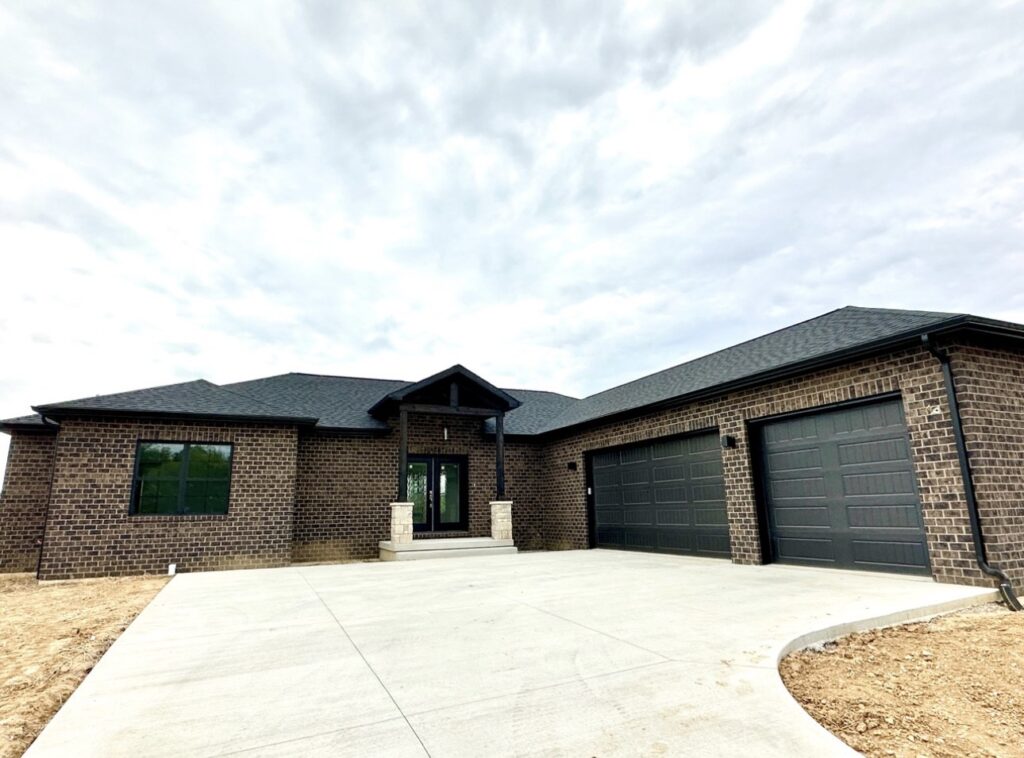
- 3 Bedroom, 2 ½ full baths
- 3 car garage
- Kitchen opens to great room and formal dining
- Hardwood floors throughout the main living areas (master optional)
- Carpet in bedrooms 2 & 3
- Features large walk-in closets throughout
- Gas direct vent fireplace decorative legs & mantle
- Aspect custom cabinet
- Café’ appliances with drawer microwave and gas range
- Master bath; spacious custom tile shower & private water closet
- Separate Aspect vanities
- Large laundry room with counter space and custom cabinets.
- Connected Jack & Jill bathroom between rooms 2 & 3
- Drop zone entry with future locker space.
- Covered patio with wood ceiling & columns.
- Cedar posts, gable and stone piers
Photo Gallery
Ranch Plan
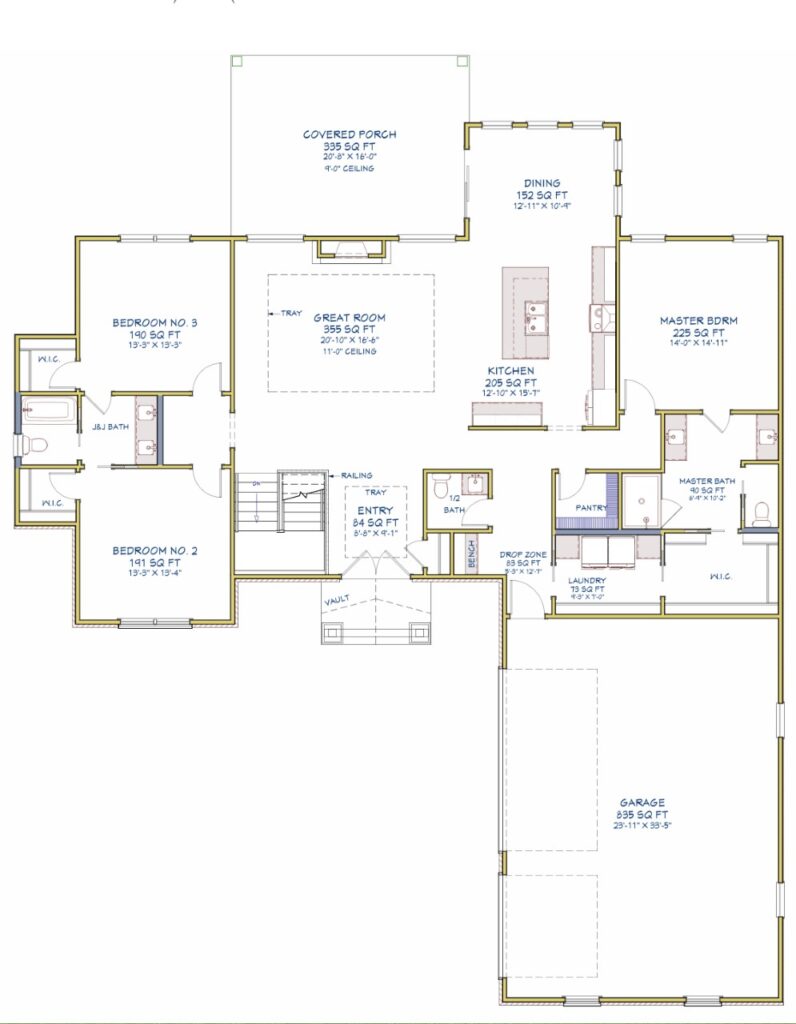
Elevations
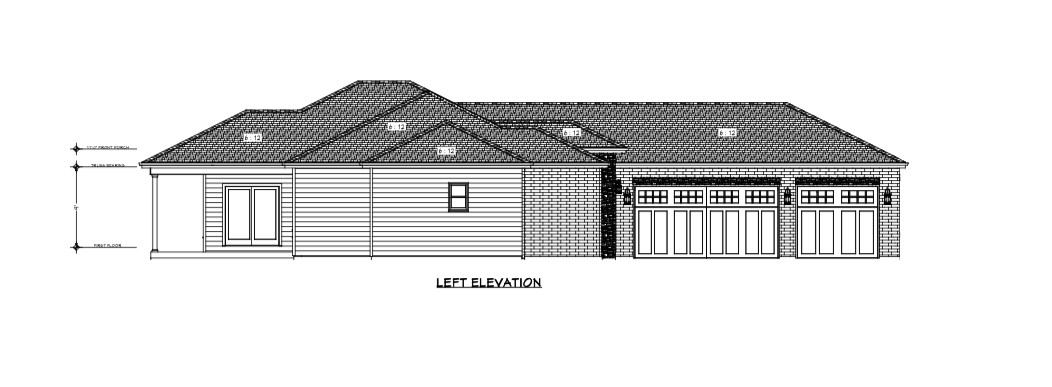

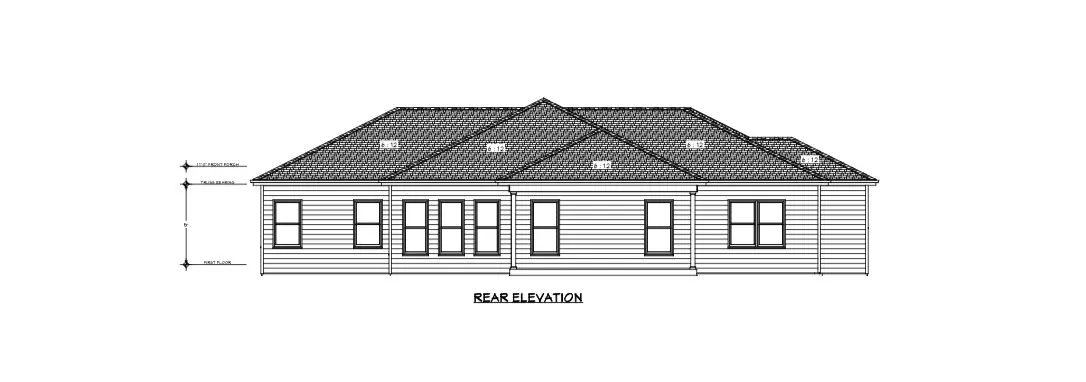
Left Elevation
Right Elevation
Back Elevation
Bennett
Sq ft: 2,278 l Ranch Home
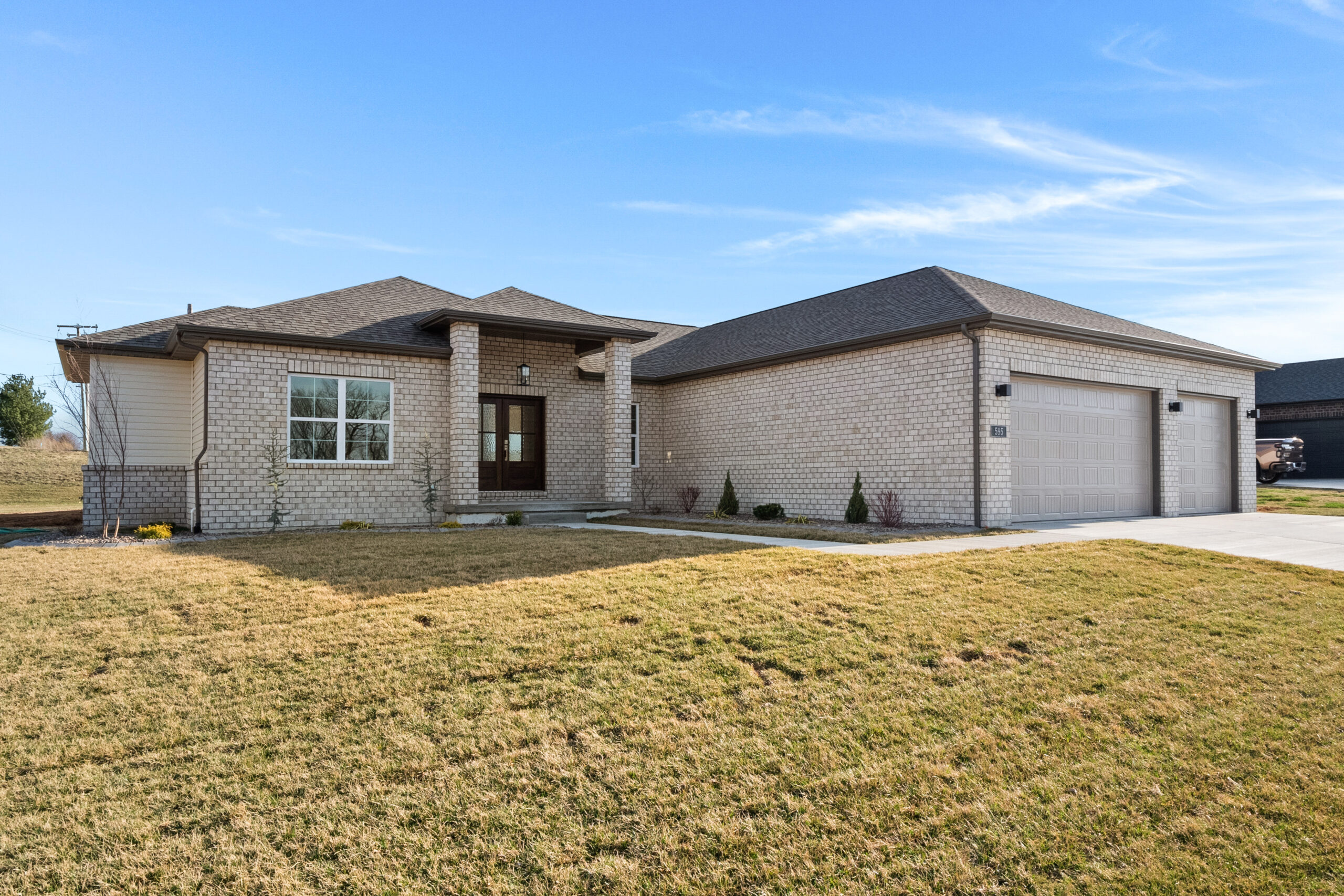
- 3 Bedroom, 2 ½ full baths
- 3-car garage
- Kitchen opens to great room and formal dining
- Hardwood floors throughout the main living areas & primary bedroom
- Carpet in bedrooms 2 & 3
- Features large walk-in closets throughout
- Gas direct vent fireplace decorative legs & mantle
- Aspect custom cabinet
- Large pantry with butcher block tops
- Café appliances with drawer microwave and gas range
- Master bath; spacious custom tile shower & private water closet
- Modern floating Aspect vanity
- Large laundry room with counter space and custom cabinets
- Connected Jack & Jill bathroom between rooms 2 & 3
- Drop zone entry with future locker space.
- Covered patio with wood ceiling & columns.
- Front yard sod-rear seeded
Photo Gallery
Ranch Plan
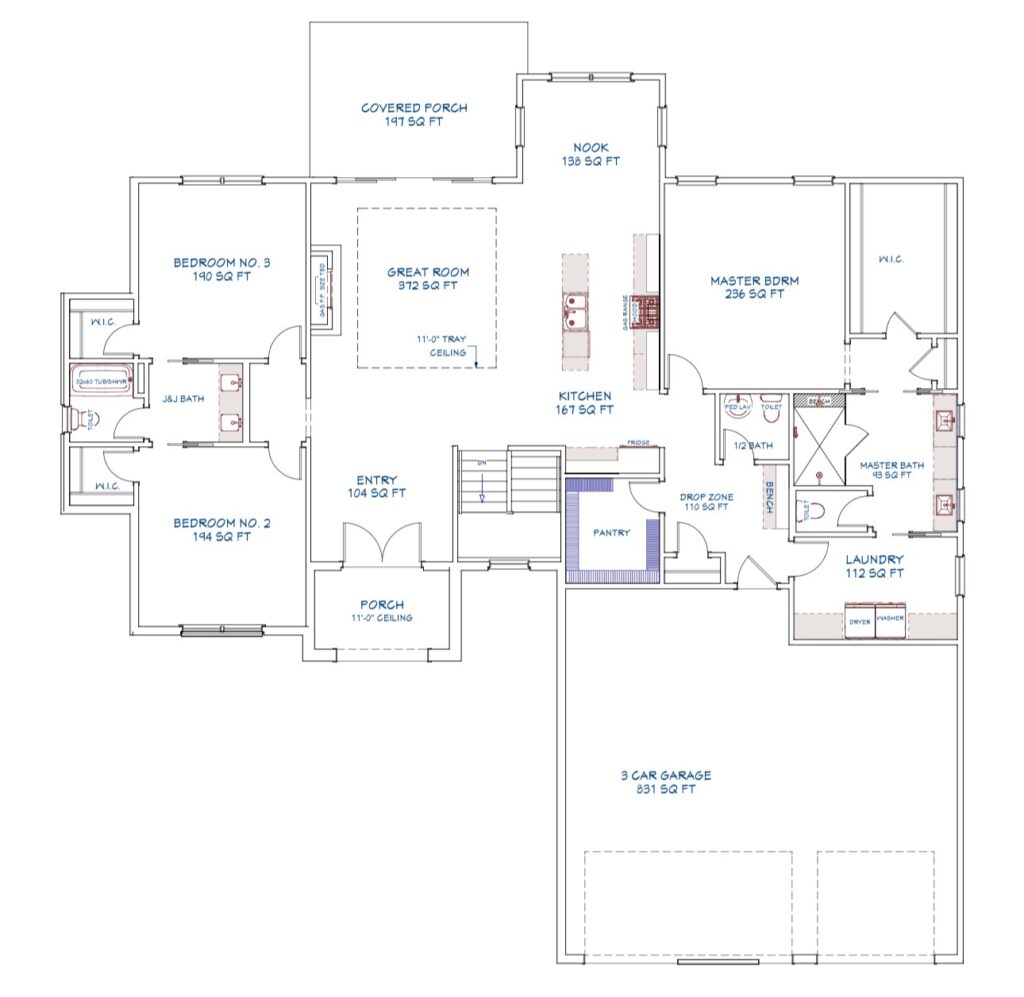
Elevations
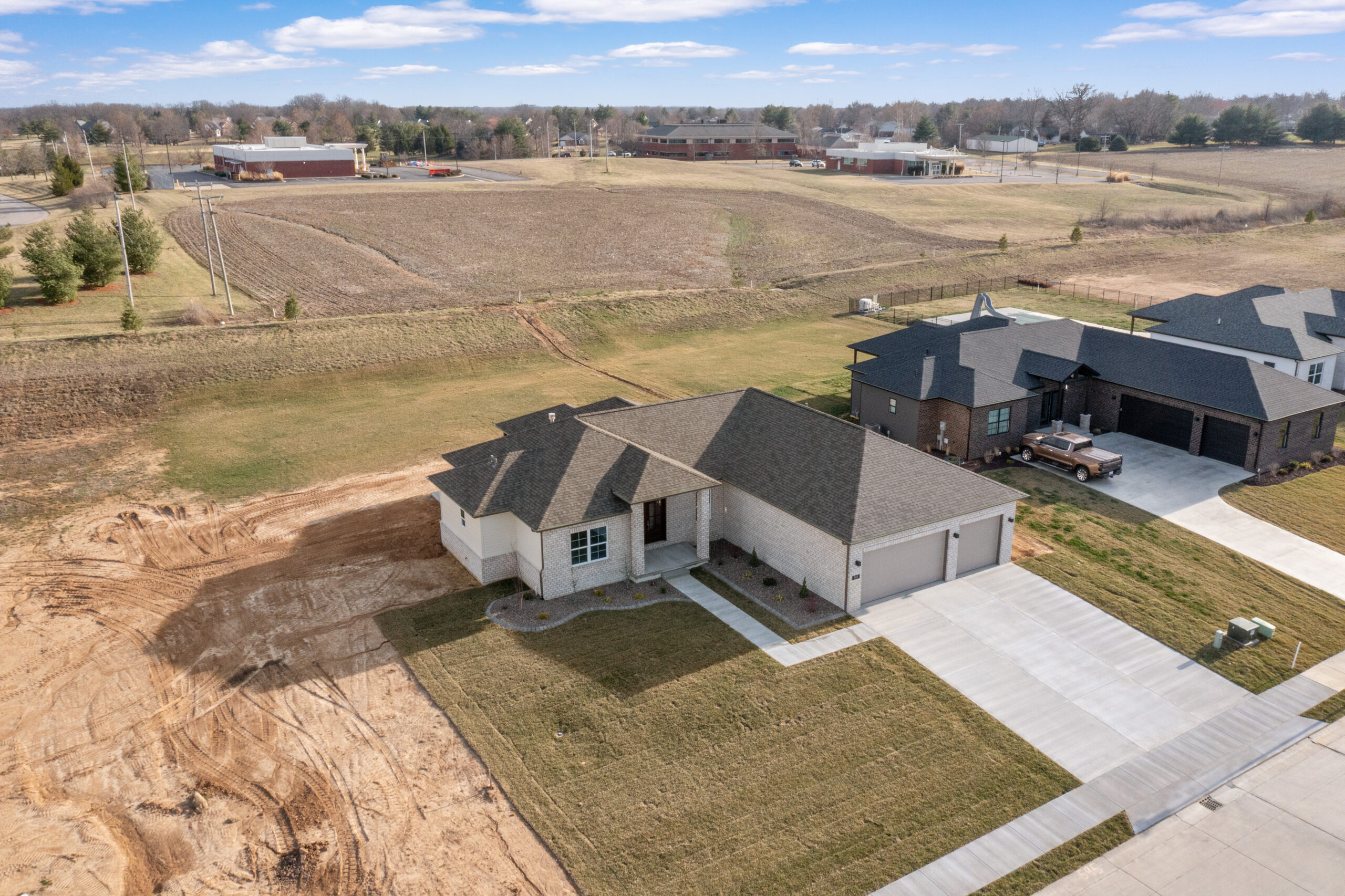
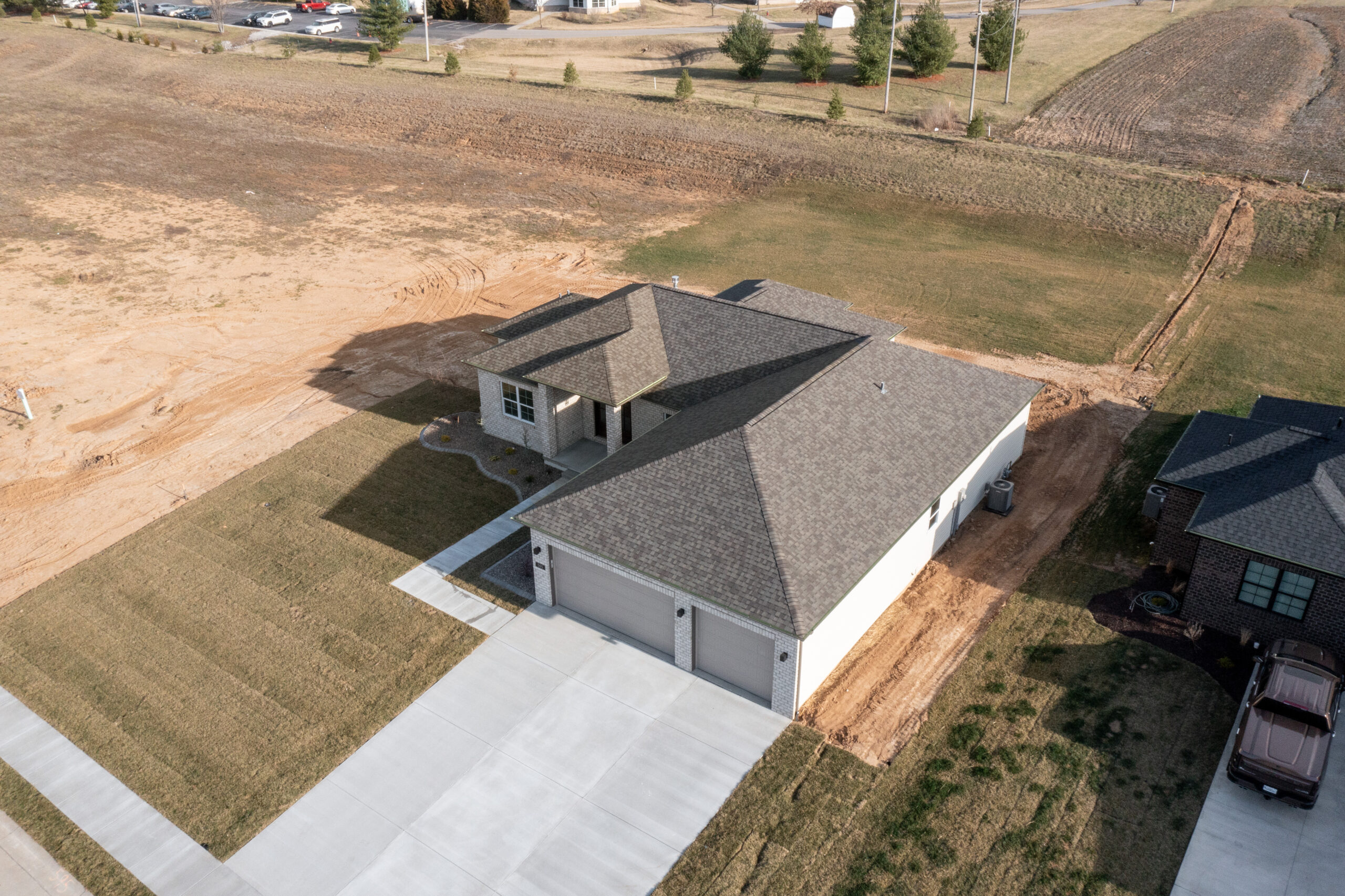
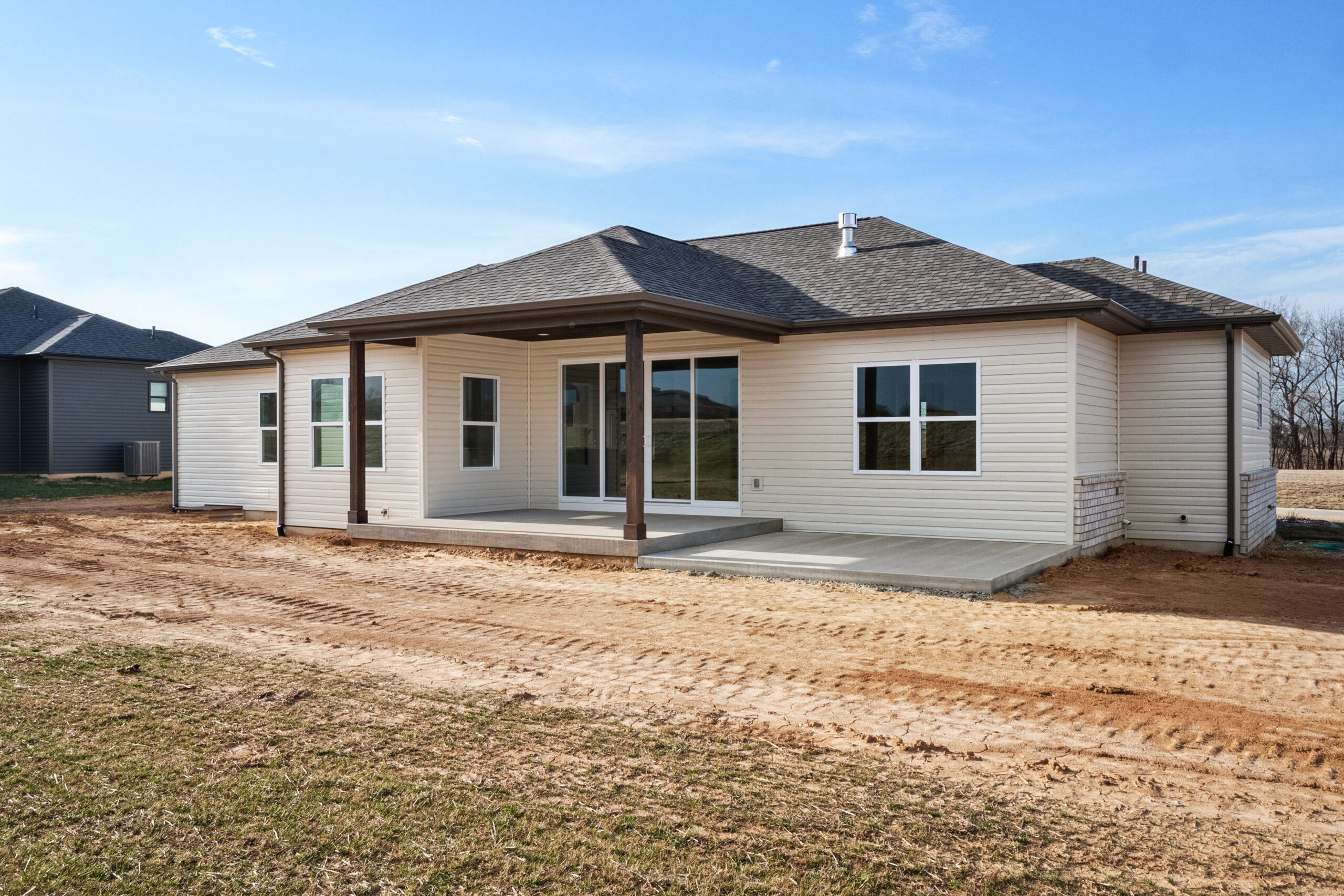
Left Elevation
Right Elevation
Back Elevation

